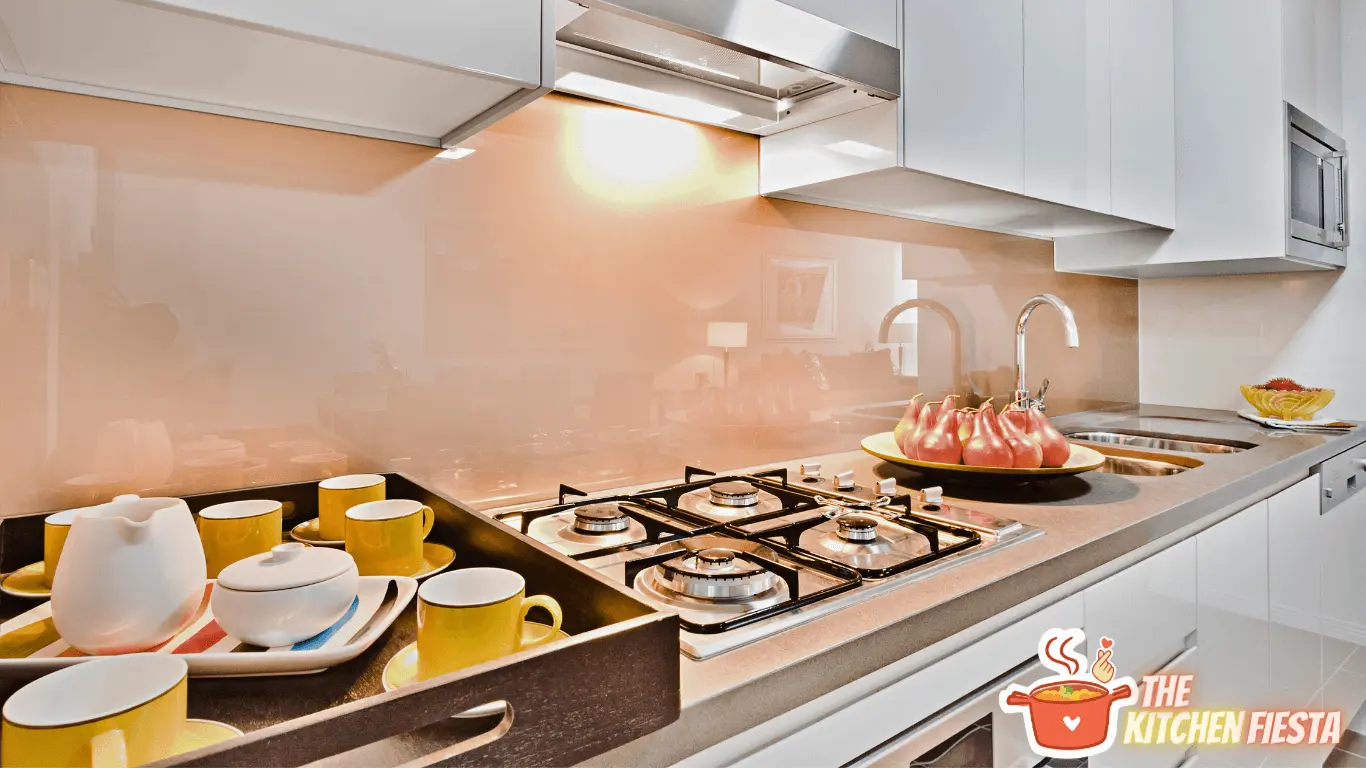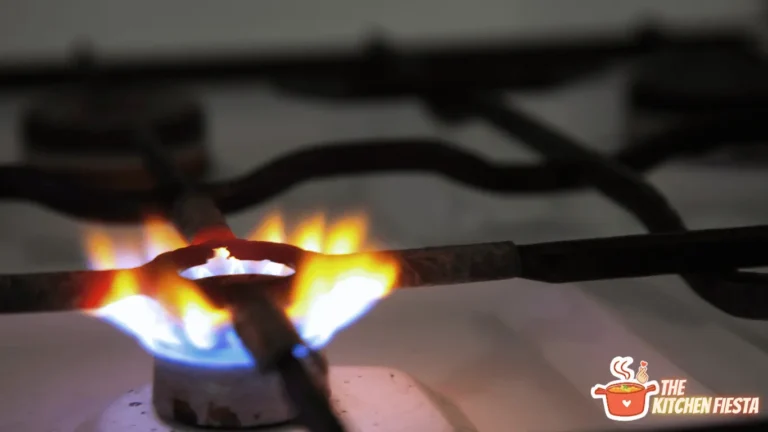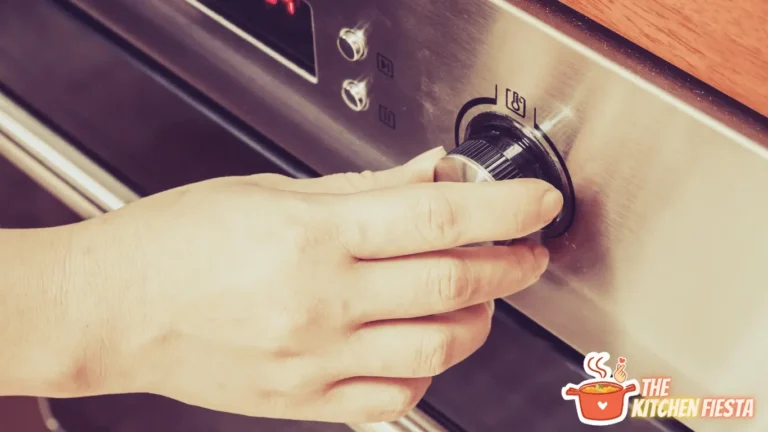Can I Put My Stove Right Next to My Kitchen Sink?

Kitchen layout decisions can be tricky. Finding the right configuration to maximize workflow and functionality in your available space comes with plenty of factors to weigh. One common dilemma that many homeowners face is whether or not to place the kitchen stove right next to the sink.
This seamless layout may look sleek or seem convenient at first glance. But is putting your stove immediately adjacent to your sink really the best idea?
The short answer: It depends.
While arranging your stove and sink side-by-side does offer some potential benefits, there are also a few drawbacks to consider before choosing this kitchen design.
In this detailed blog post, we’ll explore:
- The pros and cons of placing your stove next to your kitchen sink
- Key factors to evaluate when deciding on this layout
- Ideal clearance recommendations and design practices
- Common mistakes to avoid if putting your stove and sink together
- Considerations for open concept and small kitchen spaces
By the end, you’ll have a better understanding of whether or not putting your stove right next to the sink is the right choice for your kitchen design and lifestyle. Let’s dive in!
The Benefits of Placing Your Stove Next to the Sink
At first glance, situating your stove or cooktop right beside the kitchen sink can seem like an efficient choice. What are some of the potential benefits of this layout?
Increased Convenience
Having the stove immediately adjacent to the sink creates a convenient and seamless workflow. You don’t have to take more than a couple steps between washing produce at the sink and cooking it on the stove.
This saves you time spent walking back and forth across the kitchen between these two key appliance zones. Everything is within easy reach.
Efficient Work Triangle
The classic kitchen work triangle includes the refrigerator, sink, and stove. Positioning the stove next to the sink allows you to pivot easily between these two everyday task zones.
You can quickly go from washing vegetables to sautéing them with minimal movement. This efficient prep-and-cook connection is the backbone of many kitchen layouts.
Maximized Small Kitchen Footprint
For petite kitchens short on counter space, placing the stove immediately next to the sink instead of leaving an empty space in between can help maximize your existing footprint.
Taking advantage of every inch is essential in a smaller kitchen. This layout lets you consolidate key appliances rather than spread them out.
Pleasing Aesthetics
Some homeowners simply prefer the streamlined look of grouping their major kitchen appliances together.
Having the stove flush next to the sink creates a unified appliance zone. Visually, it can appear neat and efficient.
Potential Downsides of Putting the Stove by the Sink
However, despite the benefits above, installing your stove right next to your kitchen sink does come with a few drawbacks to consider:
Increased Messes and Cleanup
Positioning the stove or cooktop immediately adjacent to your prep sink raises some cleanliness concerns. Stovetop splatter and grease could spread onto nearby sink surroundings.
Steam from boiling water or simmering sauces can also damage surfaces above and make countertops grungier over time. Close proximity leads to crossover mess.
Lack of Landing Space
Putting the stove directly next to the sink eliminates any countertop landing space in between.
With nowhere to temporarily place hot pans, dripping pots, or freshly washed dishes and ingredients, tasks become trickier. A landing zone makes cooking more smooth.
Potential Traffic Jams
The tight quarters between a crowded sink area and stove zone could lead to collisions. With minimal elbow room, multiple cooks in the kitchen risk bumping into one another.
Cramped appliance spaces often mean unintended grazes, spills, and frustrations for home cooks.
Ventilation Challenges
Most kitchen stoves vent upward. So containment of grease-laden air and steam is harder when grouped tightly with the sink.
Moisture buildup and grimy film on nearby surfaces are also concerns without proper ventilation for both appliances.
Risk of Water Damage
Kitchen sink leaks and splashes pose a hazard when appliances are crammed together. Drips could damage your stove or create electrical and fire safety issues if water makes contact.
Proper precautions must be taken to keep plumbing and appliance electrical components separate.
Key Factors to Consider Before Deciding on Placement
So should you place your stove right next to your kitchen sink? As you can see above, there are good reasons both for and against this appliance layout.
Several important factors should guide your decision when evaluating whether or not to arrange your stove and sink side-by-side:
Available Space and Clearances
Consider your overall kitchen dimensions and current footprint. Is there adequate space for safe clearances around both the stove and sink?
Pay close attention to local building codes for minimum required clearances around plumbing, electrical appliances, and ventilation needs too.
Workflow and Work Triangles
How will proximity impact prep and cooking workflows? Maximize efficiency in your work triangle of sink, stove and refrigerator.
But don’t over-compact appliances if ample space allows better separation for safety and functionality.
Lighting Design
Ensure adequate lighting is provided over the sink area as well as the stove surface. Positioning should maximize use of fixtures and natural light.
Traffic Flow
Think about how people move throughout your kitchen’s work zones. Allow for smooth circulation without collisions or bumping into hot appliances.
Ventilation Needs
Address proper ventilation requirements above both the stove and sink. Heat, grease and moisture must be managed even in tight spots.
Appliances and Cabinetry
Factor in how surrounding cabinets and drawers will integrate with the sink and stove placement. Avoid blocking doors or access.
Best Practices for Positioning Your Sink & Stove
If you do choose to place your stove and sink side-by-side, what are some best practices to implement?
Leave Adequate Countertop In Between
It’s generally best not to install your sink and stove flush together. Allow for at least 24-36 inches of countertop segmenting the two if your space allows.
This gap provides a handy landing zone for handling hot cookware and draining dishes.
Follow Exact Clearance Requirements
Carefully adhere to all mandated building codes and dimensions for clearance around plumbing, electrical appliances and ventilation needs.
Don’t overlook required measurements or try to squeeze into a tight spot.
Optimize Appliance Work Triangles
Find an optimal hallway distance between your centered sink, stove and refrigerator workstations. Don’t over-compact appliances unless space truly demands it.
Position on Separate Countertop Sections
Having the sink and stove on different countertop heights or surfaces can differentiate their zones. This also helps avoid direct water contact.
Ventilate Properly Above Both Areas
Installing proper ventilation like range hoods above the stove and exhaust fans near the sink area is critical for steam, grease and moisture control. Don’t cut corners.
Select Front-Control Stoves When Possible
Choosing a stove with front-mounted control knobs instead of back controls adds separation from the sink zone behind it.
Common Mistakes to Avoid with Sink & Stove Placement
On the flip side, what are some pitfalls to avoid when arranging your kitchen sink and stove?
Ignoring Exact Building Clearances
Failing to adhere precisely to mandated clearance requirements around plumbing, electric and ventilation can cause safety issues or code violations.
No Landing Zone In Between
Don’t cram the sink and stove together without allowing for some landing space in between. This leads to spills and handling issues.
Insufficient Lighting
Forgetting to adequately illuminate both your food prep and cooking zones can create accidents or injuries. Optimize lighting.
Blocking Cabinet Doors or Drawers
Be sure adjacency allows cabinets and drawers to fully open. Don’t position appliances in a way that blocks access.
Skimping On Ventilation
Proper ventilation from range hoods or exhaust fans is non-negotiable above cooking and wet zones. Don’t take shortcuts.
Bottlenecks in Traffic Flow
Consider how your kitchen layout impacts people navigating the space. Avoid creating collisions or tight spots.
Special Considerations for Open Concept Kitchens
For contemporary open concept kitchen layouts with no dividing walls, placing the stove right beside the sink comes with additional considerations:
- Stove exhaust and aromas will spread more easily without containment. Strategic vent hoods are key.
- Noise and splatters have fewer barriers, so expect more crossover into living areas.
- Evaluate sightlines carefully, as the sink and stove will be visible from more angles.
- Allow more elbow room around appliances since traffic isn’t walled off.
Making It Work in a Small Kitchen
Is putting your stove next to the sink a good idea for a petite kitchen? Space-saving strategies can make it feasible:
- Select compact appliances with smaller footprints to minimize crowding.
- Include at least 18 inches of countertop between the stove and sink if possible.
- Optimize lighting and ventilation to accommodate tight quarters.
- Design smooth traffic loops to prevent collisions in tight work zones.
- Use stackable or pull-out cabinets to maximize storage around appliances.
- Add sliding organizers, pot racks or other space-saving tools nearby.
Key Takeaways on Putting Your Stove Next to Your Sink
- Convenience and efficiency are benefits, but lack of landing space is often a drawback
- Maintaining proper building clearances is mandatory for plumbing, electric and ventilation
- Adequate prep and cooking lighting should be provided in any layout
- If possible, allow for at least 24-36” of countertop separation between appliances
- Optimize work triangles without overcrowding your kitchen footprint
- Pay close attention to traffic flow, storage needs and visibility sightlines
- With smart planning, this layout can work, but also consider alternatives
Conclusion
Placing your stove immediately next to your kitchen sink offers pros and cons to weigh. Efficient work triangles must be balanced with proper clearances, landing space and smooth traffic flow.
For smaller or open concept kitchens, extra planning is essential to make this layout succeed. When designed thoughtfully, putting your stove next to your sink can be feasible. But also consider alternate arrangements that better suit your space.
No matter your configuration, a few best practices like adequate lighting, ventilation and adherence to building codes will help ensure your kitchen design functions safely while cooking and entertaining.
What has your experience been with locating the stove and sink in previous homes? Do you find this arrangement convenient or cramped? Share your thoughts on clever kitchen layout solutions!






